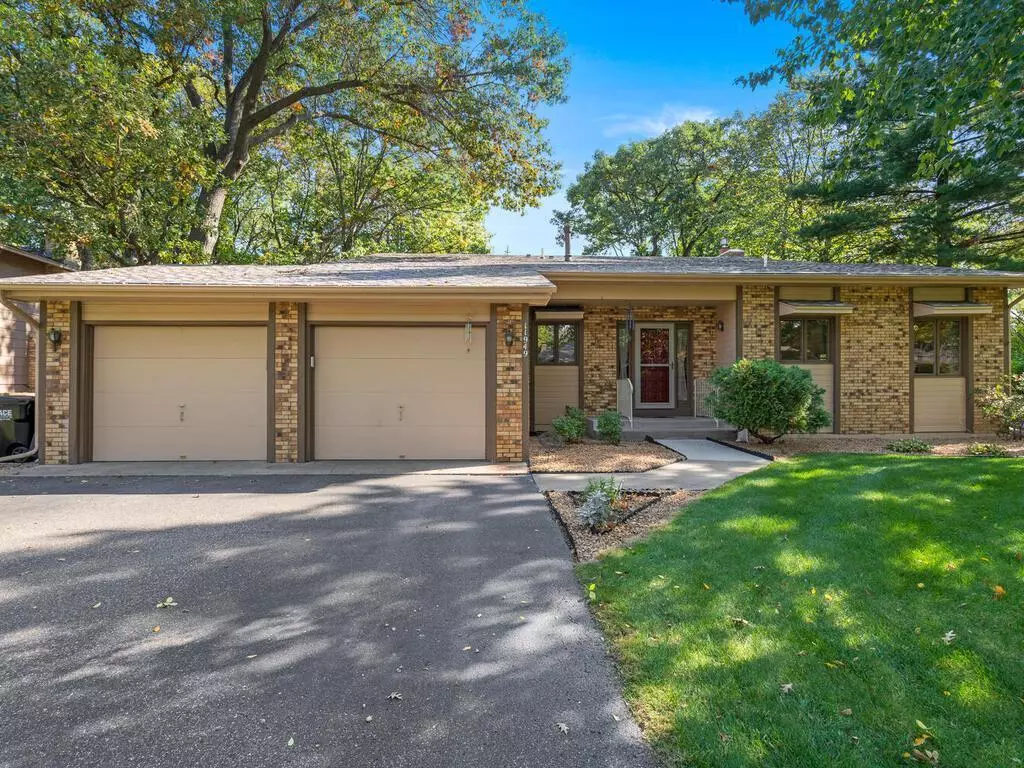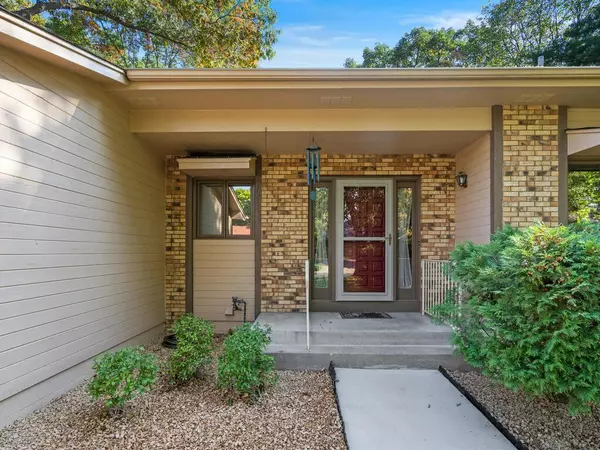$365,000
$349,900
4.3%For more information regarding the value of a property, please contact us for a free consultation.
11949 Dogwood ST NW Coon Rapids, MN 55448
4 Beds
3 Baths
2,294 SqFt
Key Details
Sold Price $365,000
Property Type Single Family Home
Sub Type Single Family Residence
Listing Status Sold
Purchase Type For Sale
Square Footage 2,294 sqft
Price per Sqft $159
Subdivision Burl Oaks 2Nd
MLS Listing ID 6109023
Sold Date 11/05/21
Bedrooms 4
Full Baths 1
Three Quarter Bath 2
Year Built 1984
Annual Tax Amount $3,402
Tax Year 2021
Contingent None
Lot Size 10,890 Sqft
Acres 0.25
Lot Dimensions 84x133x84x127
Property Description
Amazing Burl Oaks home is located within walking distance to Burl Oaks park and has so much to offer! Sellers have loved their spacious kitchen which offers abundant cabinets & countertops, a pantry and informal dining. Walk-out slider from the kitchen/informal dining area lets in a nice breeze and provides easy access to the lovely patio space added in 2014. Patio space features a covered area for grilling (even in the rain) and a large seating area. This home features 3 beds on the same level. Master bedroom has a private, 3/4 bath. Lower level features a spacious family room, a 4th bedroom and an office which could easily be a 5th bedroom. Enjoy the outdoors on this nicely shaded lot with mature trees and an in-ground sprinkler system. Roof new in 2019; new washer in 2021, new dishwasher in 2019, new water heater and stove in 2018, fridge new in 2016. Make it yours today!
Location
State MN
County Anoka
Zoning Residential-Single Family
Rooms
Basement Block, Daylight/Lookout Windows, Partial, Partially Finished
Dining Room Breakfast Bar, Eat In Kitchen, Informal Dining Room, Kitchen/Dining Room, Separate/Formal Dining Room
Interior
Heating Forced Air
Cooling Central Air
Fireplaces Number 1
Fireplaces Type Family Room, Gas
Fireplace Yes
Appliance Dishwasher, Disposal, Dryer, Exhaust Fan, Gas Water Heater, Water Osmosis System, Microwave, Range, Refrigerator, Washer
Exterior
Garage Attached Garage, Asphalt, Garage Door Opener
Garage Spaces 2.0
Pool None
Roof Type Age 8 Years or Less,Asphalt
Building
Lot Description Tree Coverage - Heavy
Story Four or More Level Split
Foundation 1484
Sewer City Sewer/Connected
Water City Water/Connected
Level or Stories Four or More Level Split
Structure Type Brick/Stone,Fiber Board
New Construction false
Schools
School District Anoka-Hennepin
Read Less
Want to know what your home might be worth? Contact us for a FREE valuation!

Our team is ready to help you sell your home for the highest possible price ASAP







